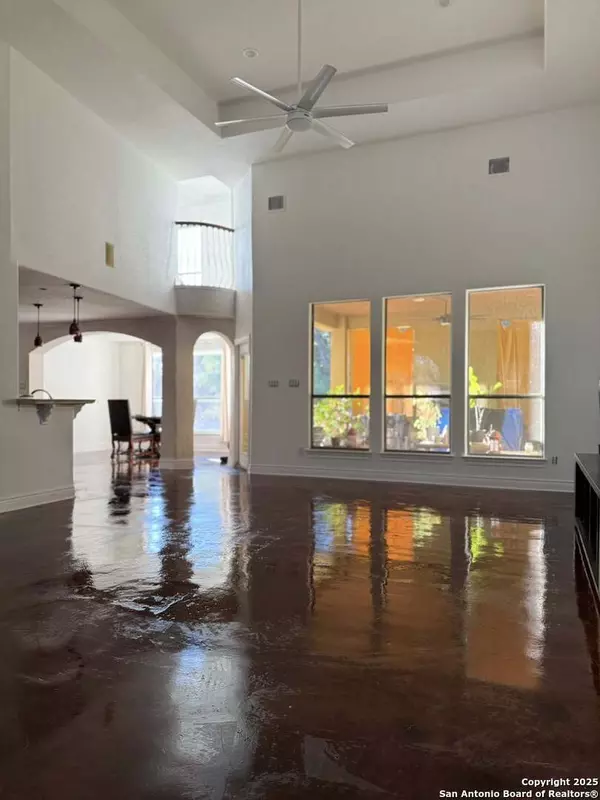
17132 bandera Helotes, TX 78023
4 Beds
3 Baths
3,593 SqFt
UPDATED:
Key Details
Property Type Single Family Home
Sub Type Single Residential
Listing Status Active
Purchase Type For Sale
Square Footage 3,593 sqft
Price per Sqft $166
Subdivision Helotes Hills
MLS Listing ID 1920111
Style Two Story
Bedrooms 4
Full Baths 2
Half Baths 1
Construction Status Pre-Owned
HOA Y/N No
Year Built 2007
Annual Tax Amount $16,525
Tax Year 2025
Lot Size 1.010 Acres
Property Sub-Type Single Residential
Property Description
Location
State TX
County Bexar
Area 1004
Rooms
Master Bathroom Main Level 15X6 Tub/Shower Separate
Master Bedroom Main Level 23X16 DownStairs
Bedroom 2 Main Level 13X14
Bedroom 3 2nd Level 13X12
Bedroom 4 2nd Level 13X14
Living Room Main Level 20X16
Dining Room Main Level 14X15
Kitchen Main Level 10X15
Interior
Heating Central
Cooling Two Central
Flooring Stained Concrete
Fireplaces Number 2
Inclusions Ceiling Fans, Washer Connection, Dryer Connection, Built-In Oven, Microwave Oven, City Garbage service
Heat Source Electric
Exterior
Exterior Feature Covered Patio, Mature Trees
Parking Features Three Car Garage
Pool None
Amenities Available None
Roof Type Composition
Private Pool N
Building
Lot Description County VIew, 1 - 2 Acres
Faces East
Foundation Slab
Water Private Well
Construction Status Pre-Owned
Schools
Elementary Schools Los Reyes
Middle Schools Hector Garcia
High Schools O'Connor
School District Northside
Others
Miscellaneous As-Is
Acceptable Financing Conventional, VA, TX Vet, Cash
Listing Terms Conventional, VA, TX Vet, Cash







